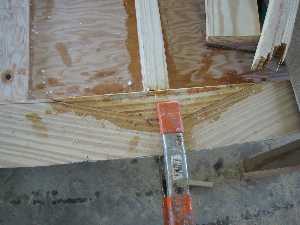
Here I fitted a piece to finish out the chine logs.
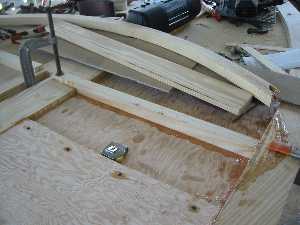
These logs are to secure the number 3 bulkhead to the bottom. Please note that this is an extra piece that isn't on the plans. I put this here to help me to line up the bulkhead #3 easily and fasten it in.
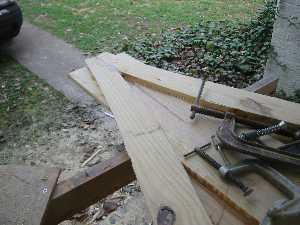
Here is where the chine logs meet at the bow.
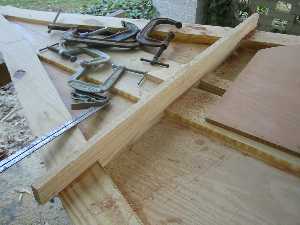
Here is the bottom frame of the number 1 bulkhead.
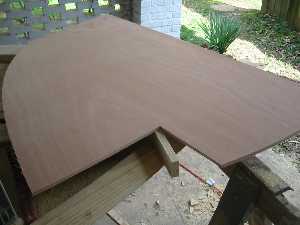
One side of the number one bulkhead is cut from 3/8" okoume marine grade plywood.
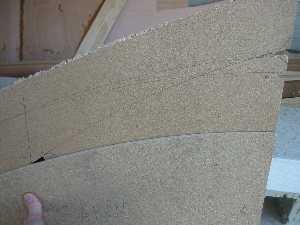
Here I am checking a cabin top template against the bulkhead template. I was wondering why the template seemed to suggest that the forward part of the cabin was higher than the after end but the plans showed otherwise. Here I found out the source of the conflict. The cabin top actually follows the curve I am holding up for the entire length of the cabin top instead of the one drawn.
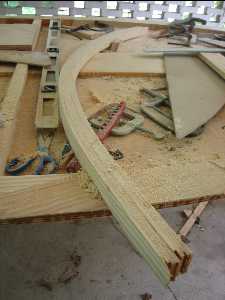
I laminated the cabin top portion of the number 2 frame to make a nice looking arch. Here I am verifying its curve against the cabin top template. Please note that the plans call for sawn frames backed by plywood instead of laminations. I did this to give an appearance more to my personal taste and considering that the structural strength of the of this is similar to the sawn frames because the cross section of the wood is similar.